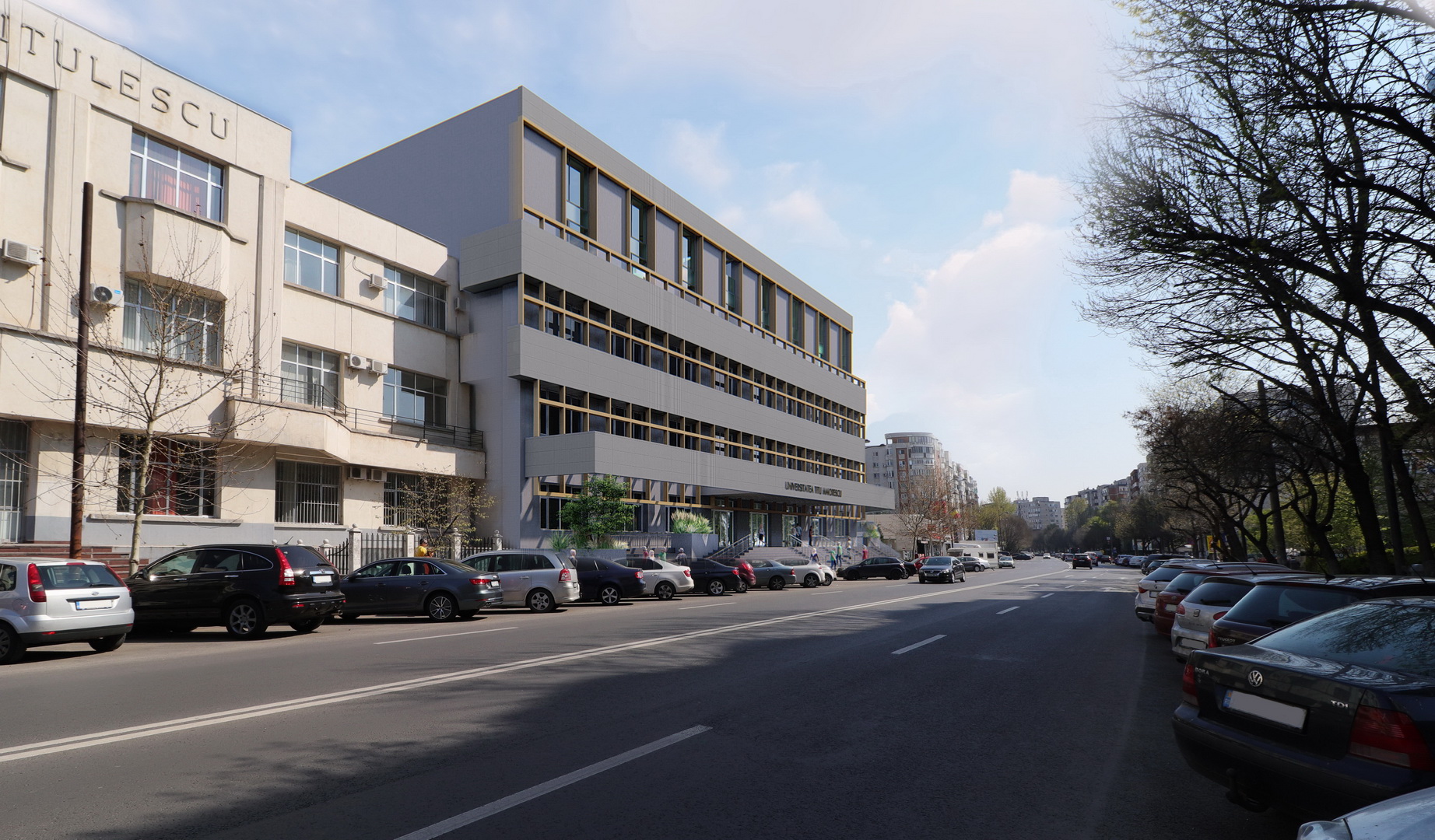Titu Maiorescu Building V Head Quarter, located on Calea Vacaresti Blvd, 4TH District, Bucharest, is a key building extension, for one of the most well-known, popular, dynamic and high-level private universities in Romania. Supplementary amphitheaters, study laboratories, classrooms and meeting rooms, have been designed and finished with top-quality materials.

The latter building for “Titu Maiorescu” University was created with investment and technical possibilities of the time, for a medium public building, functional and efficient for the students and the needs of the university. After more than 25 years, it seems necessary to extend and completely refurbish this building for the present and future requirements of the University. From the architectural concept perspective, the project’s general idea was to create a two and a half levels upper extension, over the existing building, with modern approach, transparency, respect for the environment and energy efficiency.

Titu Maiorescu Building V Head Quarter, located on Calea Vacaresti Blvd, 4TH District, Bucharest, is a key building extension, for one of the most well-known, popular, dynamic and high-level private universities in Romania. Supplementary amphitheaters, study laboratories, classrooms and meeting rooms, have been designed and finished with top-quality materials.
A metallic structure similar to a container framework, was designed for the extension, placed and hanged over the existing concrete building. The exterior facades and volumes have been designed to be covered with Equitone panels and high energy efficiency glass walls. The interior design was created as a high-tech industrial space combined with interrelated organic spaces.
Natural light has been one important detail for the extension’s design, as well as the main building facades’ positioning towards east, south, and west in order to properly sunlight all premises.
Gala premiilor RBA este un eveniment de înaltă ținută, ce își propune să celebreze și să onoreze excelența în arhitectură. Evenimentul creează contextul propice de înțelegere a complexității manifestărilor arhitecturale actuale și de înțelegere a coeficientul de plus-valoare pe care arhitectura o aduce vieții urbane sau rurale contemporane.
Anul acesta evenimentul se va desfășura la București, în data de 18 aprilie 2019.