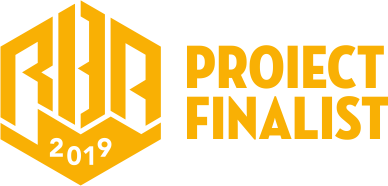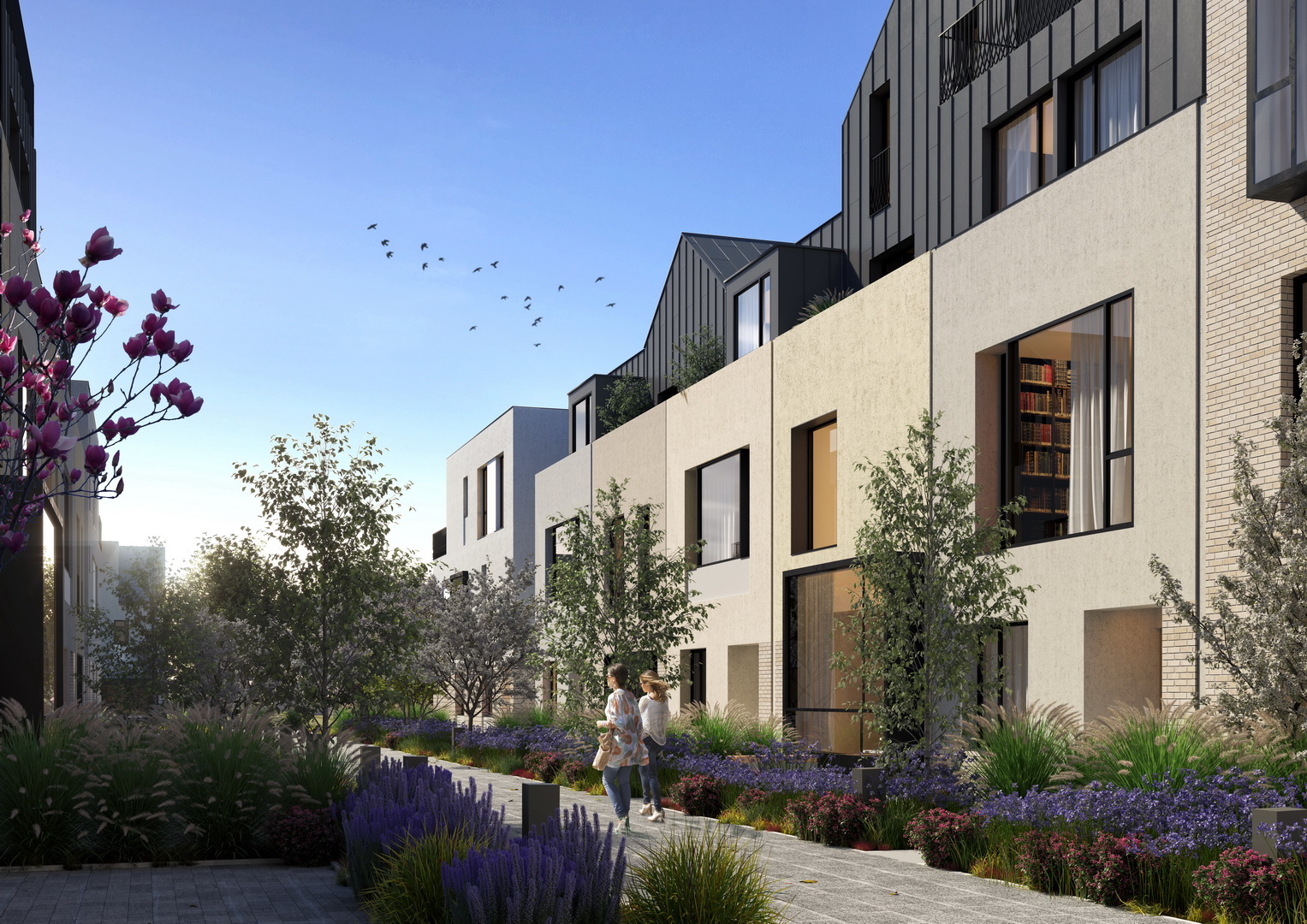The site is large enough to accommodate a mix of housing types across private and affordable tenure and for all generations, whether it be together as families, or as individuals and everywhere in between. Type A – Apartments, Type B – Townhouses, Type C – Detached Houses, Type H – Villas, Type S – The Club House. In total, we have 793 units, 5 categories, 44 layouts. By developing a parking system that manages to mask the cars without affecting the efficiency of entry/exit maneuvers the design focuses on the natural and built environment that has a valuable impact on day-to-day living.


The site is large enough to accommodate a mix of housing types across private and affordable tenure and for all generations, whether it be together as families, or as individuals and everywhere in between.
Type A – Apartments, Type B – Townhouses, Type C – Detached Houses, Type H – Villas, Type S – The Club House. In total, we have 793 units, 5 categories, 44 layouts.
By developing a parking system that manages to mask the cars without affecting the efficiency of entry/exit manouvers the design focuses on the natural and built environment that has a valuable impact on day-to-day living. Just a main road for car circulation. The rest of it are alleys, bike paths and platforms design to be walkable.
All the internal roads and sidewalks will be designed to facilitate pedestrian circulation and crossings. No height difference between finish levels will further encourage walking, roller-skating, skate-boarding etc.
The quality of living increases this way, therefore the community will thrive minimizing disruptions in daily activities and movements. Active frontages that will add life and vibrancy to the street and the area through front doors on to streets, and appropriate design and materials which will enhance the existing context without having car circulations disturbing the daily activities.
Each design element has a purpose, each element can be studied through functionality, durability and beauty; In short function over form. At the same time, we are very cognizant of the fact that a home is an incredibly intimate space, a personal experience and an important investment and as a developer we see it as our responsibility to respect these considerations before we think about profits.
Gala premiilor RBA este un eveniment de înaltă ținută, ce își propune să celebreze și să onoreze excelența în arhitectură. Evenimentul creează contextul propice de înțelegere a complexității manifestărilor arhitecturale actuale și de înțelegere a coeficientul de plus-valoare pe care arhitectura o aduce vieții urbane sau rurale contemporane.
Anul acesta evenimentul se va desfășura la București, în data de 18 aprilie 2019.