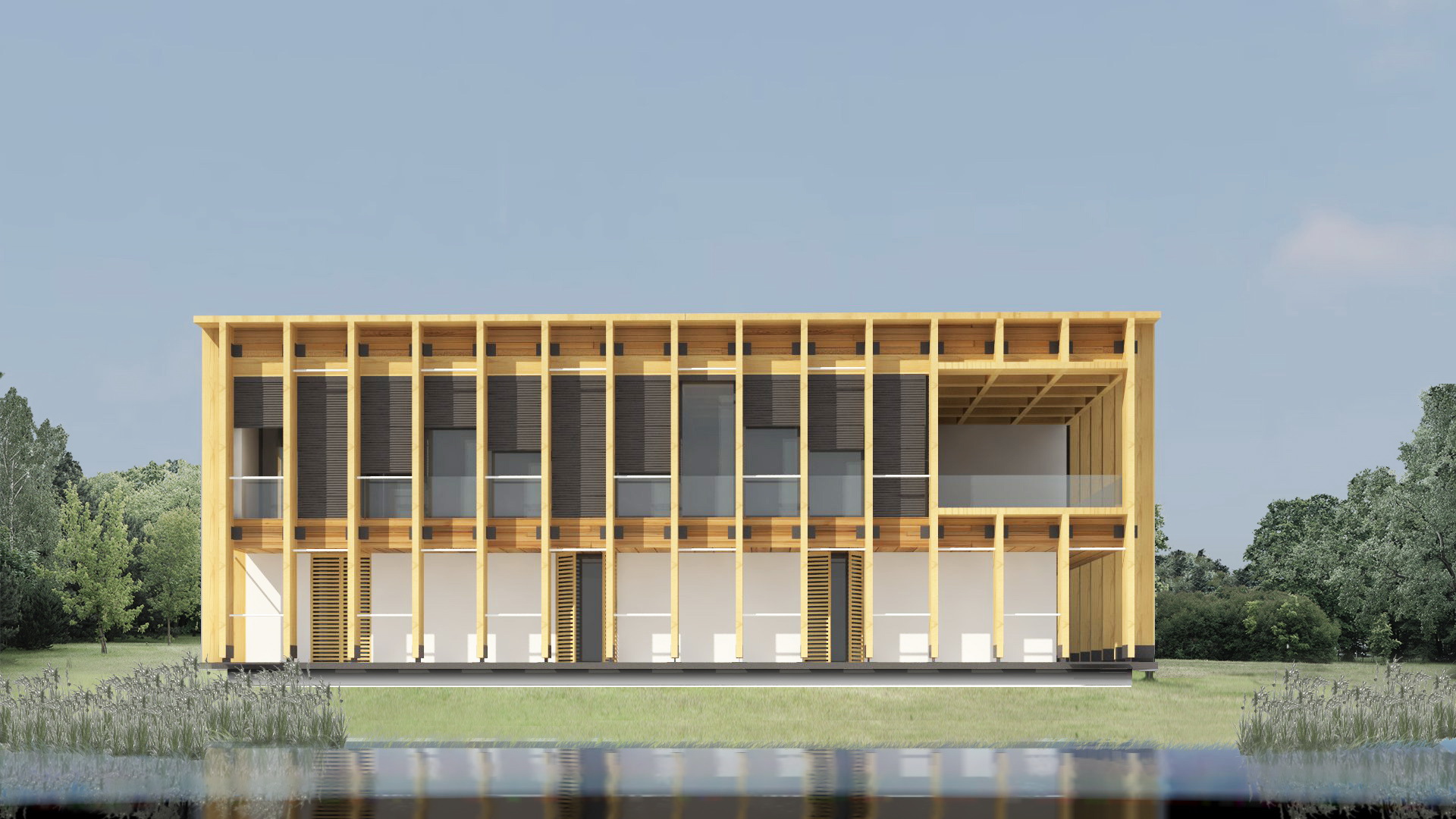A two-leveled house comprised of two levels. The ground floor contains the bedrooms and the technical space, while the first floor contains the kitchen, the living room, the dining room, the master bedroom and a generous terrace oriented towards the lake. I applied this inversion of the common functional distribution between the levels so that the dwellers can have a more spectacular view over the lake than the view from the level of the ground.

The goal of the project was to create a sustainable two-storey single-family house, well integrated in the lake landscape, benefiting as much as possible from the spectacular location of the site.

The house comprises two levels. The ground floor contains the bedrooms and the technical space, while the first floor contains the kitchen, the living room, the dining room, the master bedroom and a generous terrace oriented towards the lake. I applied this inversion of the common functional distribution between the levels so that the dwellers can have a more spectacular view over the lake than the view from the level of the ground.
The structure of the house is made of glued laminated timber, with the columns disposed on the perimeter. The columns have also a shading role, and through their regulated rhythm they define a geometric, rationalist architecture, in contrast with the irregular shape of terrain and of the shore.
Gala premiilor RBA este un eveniment de înaltă ținută, ce își propune să celebreze și să onoreze excelența în arhitectură. Evenimentul creează contextul propice de înțelegere a complexității manifestărilor arhitecturale actuale și de înțelegere a coeficientul de plus-valoare pe care arhitectura o aduce vieții urbane sau rurale contemporane.
Anul acesta evenimentul se va desfășura la București, în data de 18 aprilie 2019.