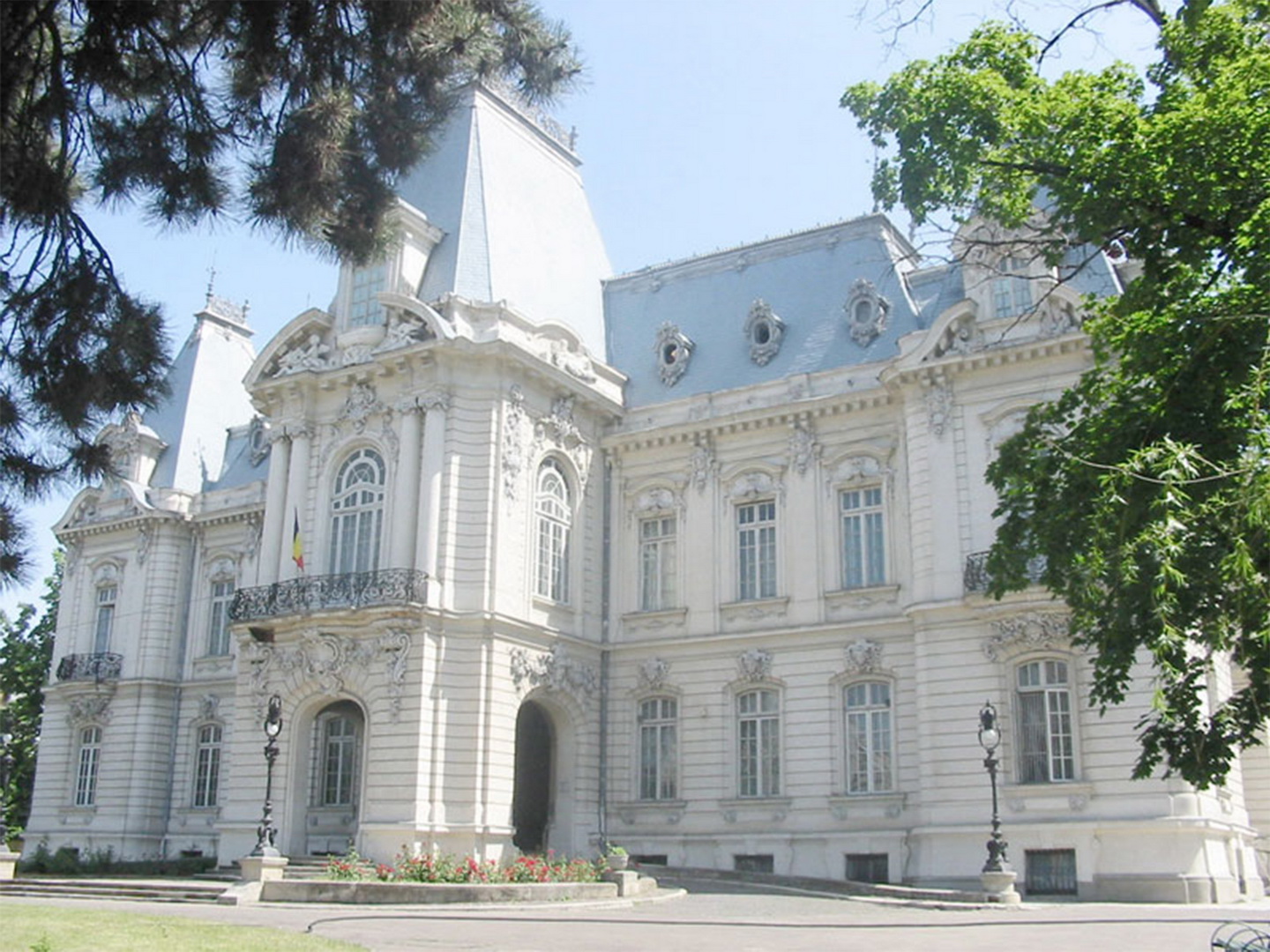The proposal refers to the story of the Indore Temple that was commissioned by the Yeshwanr Rao Holkar Maharajah from India to Brancusi and has never been built. The entrance is set up to be underground: on the eastern side of the Mihail Palace it was proposed an underground space as an exhibition space for meetings and the access in the glass prism that is above. This will be in itself a big structural performance, being made of glass panels of 12 m high. Brâncuşi Pavilion develops a special relationship with the Mihail Palace counting on a mutual architectural support. The pavilion can be regarded as pop-art while the “Măiastra” is only suggested as a negative space inside the Ovoid, to avoid generating a heavy, oppressive structure.

The proposal refers to the story of the Indore Temple that was commisioned by the Yeshwanr Rao Holkar Maharajah from India to Brancusi and has never been buit.

The entrance is set up to be underground: on the eastern side of the Mihail Palace it was proposed an underground space as an exhibition space for meetings and the access in the glass prism that is above. This will be in itself a big structural performance, being made of glass panels of 12 m high. Brâncuşi Pavilion develops a special relationship with the Mihail Palace counting on a mutual architectural support. The pavilion can be regarded as pop-art while the “Măiastra” is only suggested as a negative space inside the Ovoid, to avoid generating a heavy, oppressive structure.
From the underground, with a glass elevator, visitors will be able to reach -individually – the inside of the pavilion above. The spiritual ascension that Brâncuşi counts in the temple of Indore is here complemented by the physical experience of lifting inside the pavilion.
The built-up area above ground is 324 sqm (the glass cube) while the built-up area in the first basement being 1.311 sqm.
Gala premiilor RBA este un eveniment de înaltă ținută, ce își propune să celebreze și să onoreze excelența în arhitectură. Evenimentul creează contextul propice de înțelegere a complexității manifestărilor arhitecturale actuale și de înțelegere a coeficientul de plus-valoare pe care arhitectura o aduce vieții urbane sau rurale contemporane.
Anul acesta evenimentul se va desfășura la București, în data de 18 aprilie 2019.