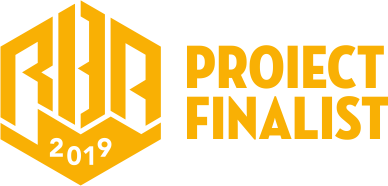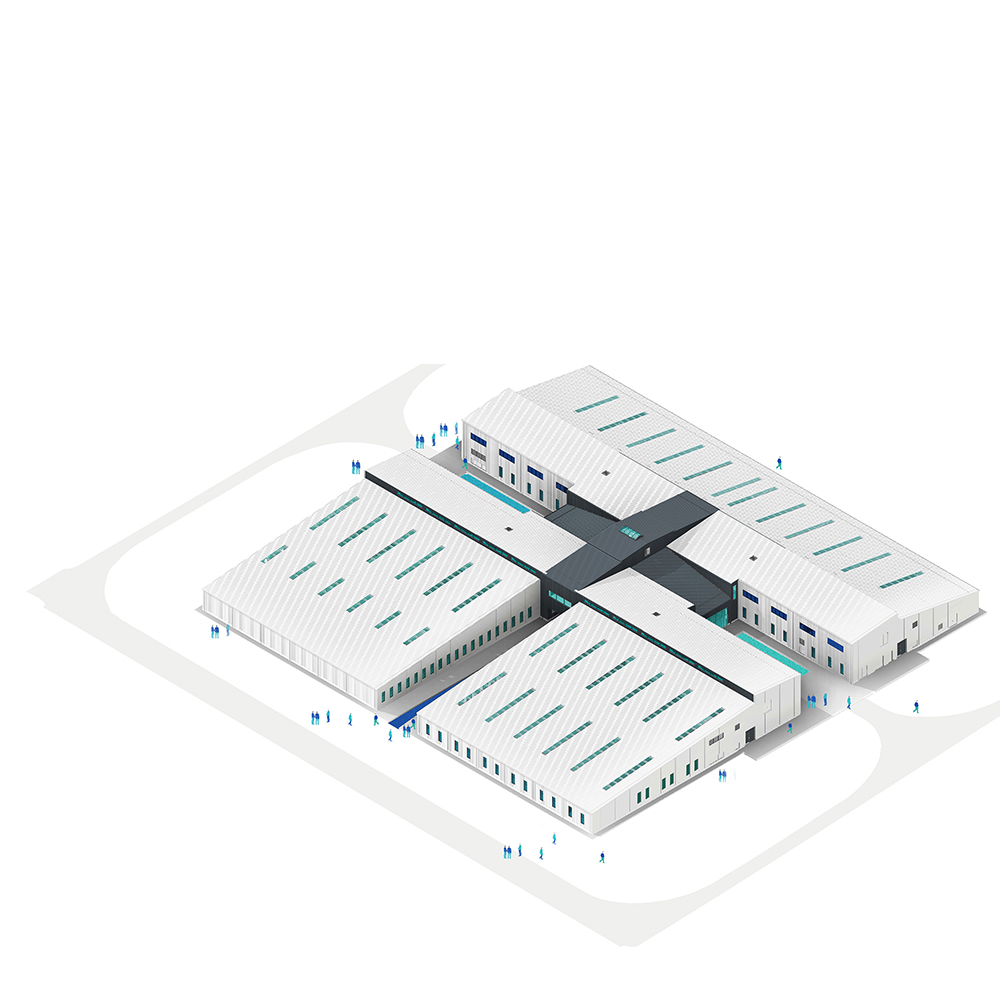Unlike the traditional industrial hall, a large rectangular box, the Center has a square footprint, occupying the maximum constructible plot on one direction, freeing the ground for further expansion, in the other direction. Including production, office, presentation and social spaces, the assembly of buildings fit into a 100 / 100m square, with a total built area of approximately 10000 sqm. The client/investor is a group of three companies that produce parts, assemblies and equipment for the electronic industry. The companies currently employ around 100 people and the new facilities will have to accommodate around 200 highly skilled employees. The project covers the need for doubling the production capacity while expanding the client’s vision for a more transparent, adaptable and streamlined working environment.

The client/investor is a group of three companies that produce parts, assemblies and equipments for the electronic industry. The companies currently employ around 100 people and the new facilities will have to accommodate around 200 highly skilled employees.
The project covers the need for doubling the production capacity while expanding the client’s vision for a more transparent, adaptable and streamlined working environment.
The client has been thoroughly involved in the design of the building, studying, testing and refining together with the architects the possibilities of improving the internal production flows through architecture. The result of the entire process has been the definition of a radically improved, efficient and very specific layout for each of the companies of the group. This extreme specificity has led in the end to a rather generic layout, making the space extremely adaptable to almost any change in its use. The assembly of buildings has been designed with the principal drivers of high efficiency in operations, production and logistics, expansion capability, rain water management and low energy use.

Unlike the traditional industrial hall, a large rectangular box, the Center has a square footprint, occupying the maximum constructible plot on one direction, freeing the ground for further expansions, in the other direction.
Including production, office, presentation and social spaces, the assembly of buildings fit into a 100 / 100m square, with a total built area of approximately 10000 sqm.
A series of courtyards, with representation, technical and entertainment functions, separate, link and individualise three volumes for the distinct companies and production spaces of the client. The three volumes adapt to the specificities of the production types. The courtyards improve orientation, natural lighting and workspace quality.
The central body, not by chance in the shape of a plus sign, accommodates the common functions (dining hall, auditorium, reception, protocol and training rooms, exhibition spaces) and effectively connects the main three volumes. The core thus assures the cohesion of the assembly.
This organization allows flexibility in time and space, ensuring both the individualization of each company, but also the possibility of direct relationship, and closeness between them. Furthermore, it ensures efficiency in operation as well as a dynamic and pleasant working environment.
Each hall is composed of two parts. With on opening of 10m, a two levels bay shelters technical, social and administrative spaces. The production areas are organized horizontally, on sections of 20 and respectively, 40 m. The office spaces, located upstairs, communicate visually with the production areas. Transparency and the need of visual connection between production and office spaces has been one of the first wishes of the clients.
Vertically, the three volumes adapt their form to the context both inside and outside. Tilted roofs address both the functional requirements of the buildings and the environmental conditions. To increase construction speed and reduce costs, modularity and prefabrication have been used in the conception and execution of all the details.The prefabricated reinforced concrete structure has been used as a reference to the methods used unanimously in the past for the construction of industrial halls in Romania. The outer shell, made of prefabricated and highly efficient heat-insulating aluminium coloured sandwich panels, gives the center a combination of shine and contrast. The rhythm of vertical – type windows, evenly perforates the facades to open the volume to the outside.
The project includes sustainability principles that improve the indoor environment, provide comfort to the inhabitants, and reduce the use of natural resources: controlled ventilation, natural lighting in all work areas, and horizontal visual relations with the environment through windows at the eye level.
Gala premiilor RBA este un eveniment de înaltă ținută, ce își propune să celebreze și să onoreze excelența în arhitectură. Evenimentul creează contextul propice de înțelegere a complexității manifestărilor arhitecturale actuale și de înțelegere a coeficientul de plus-valoare pe care arhitectura o aduce vieții urbane sau rurale contemporane.
Anul acesta evenimentul se va desfășura la București, în data de 18 aprilie 2019.